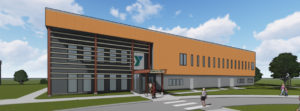
Conceptual design – image courtesy of Washington YMCA
Breaking ground next summer is the goal for the Washington YMCA with their new building design.
The new design was announced Tuesday and consists of three phases. Phase 1 will cost $9 million, $2.5 million has already been raised from private donations. This phase of the project includes weight rooms, a full basketball court with spectator seating, locker rooms, meeting space and a walking track on the second level. A parking lot will also be constructed. A six-lane pool and full natatorium is Phase 2 and an additional $3.5 million will need to be raised for that. Phase 3 would be a possible addition later.
Rachel Nichola with the YMCA Board says they’re looking to build a new facility to provide more programs to more residents of Washington in adequate space. In regards to the pool, which has had many repairs and was originally constructed in 1924, Nichola said, “We can’t wait any longer because if we do, we are going to hit that day when suddenly the pool breaks.” The plan is for the current pool to be operated by the YMCA until funds are raised for the second phase of the project.
The current building would be up for sale.
In the fall of 2015, the project received a $3.5 million grant from the Washington County Riverboat Foundation, for which they’ll request an extension. The project will be constructed at West 5th Street and North D Avenue. Click here to see renderings of floor plans and conceptual designs.

