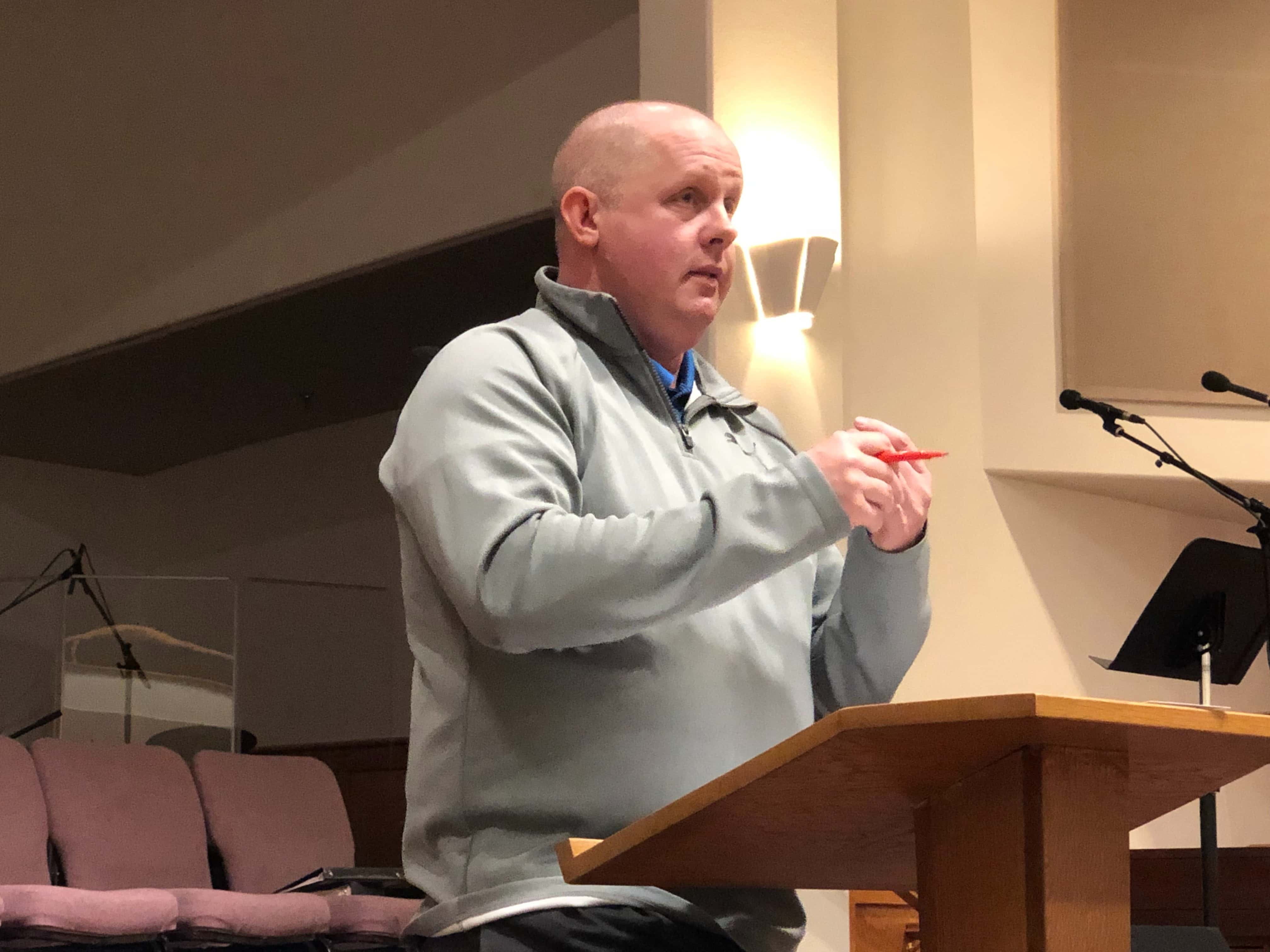
Preliminary layouts of what the Shiloh church property could evolve into have been released.
Kalona City Administrator Ryan Schlabaugh presented work done by RDG Planning and Design that shows what the property could look like if Kalona annexes the property into city limits. One of the noteworthy items of the designs includes potentially extending Shiloh’s internal trail system to connect with the trail system in Kalona so people can walk or bike from Kalona City Park to the amenities available at Shiloh.
Schlabaugh also discussed the findings of Carl A. Nelson Associates who examined the 90,000-square foot facility that houses a chapel, apartments, restrooms, and kitchens. The Mid-Prairie School District has shown interest in the facility to possibly house their growing pre-school and special needs programs. Carl A. Nelson Associates examined the facilities and compared them to city and state code. During the meeting, Schlabaugh said there is potential for the facility to play a role for the 2020-21 school year.
The meeting then turned to committee members to make notes of what they thought of the plans from RDG. Those notes will be turned into the design and engineering firms to keep tweaking the layout to fit the needs and wants of the community and involved entities.
There will be a work session between the City of Kalona, Shiloh, and representatives from Marilyn Farms July 29th.

